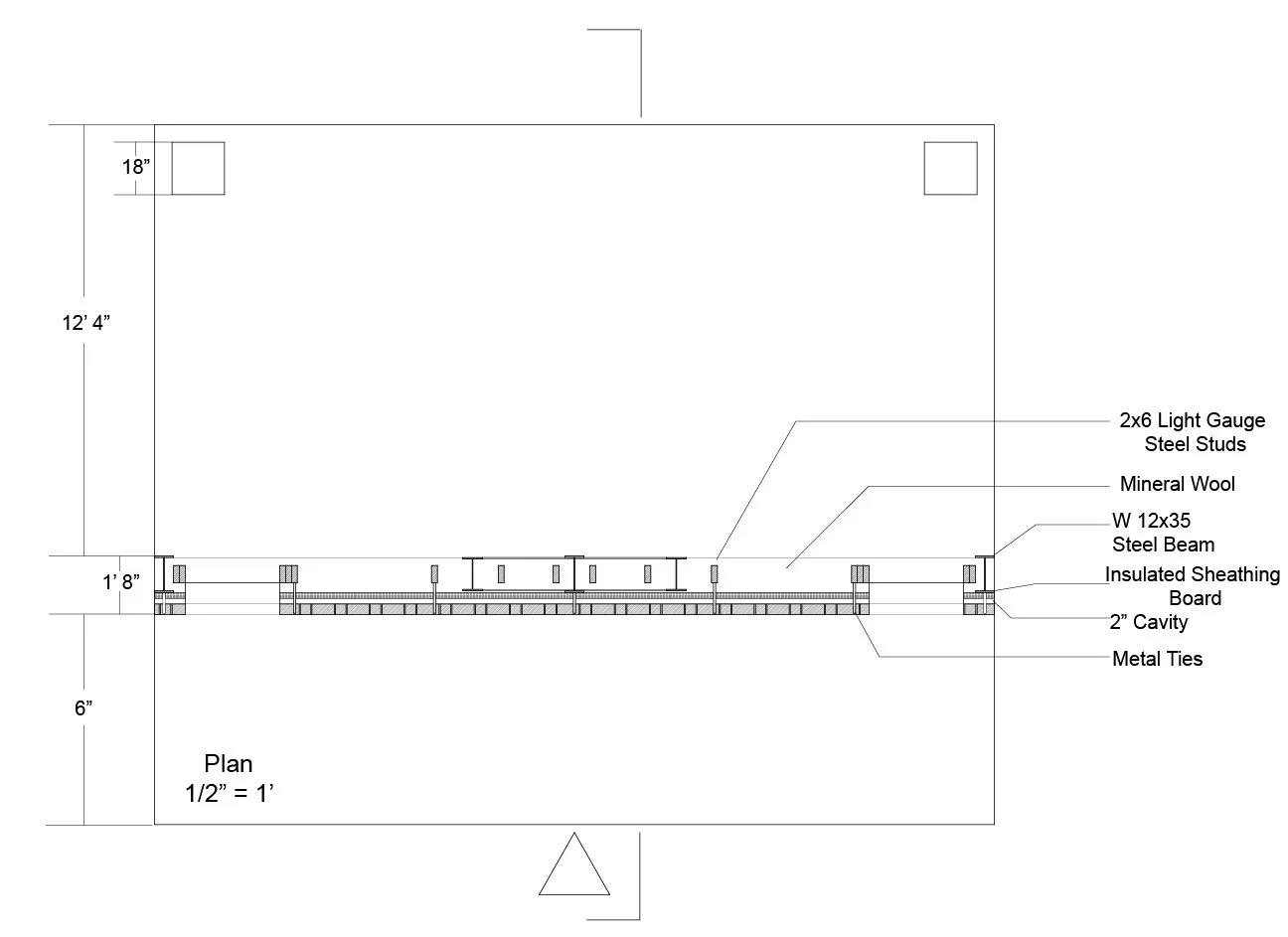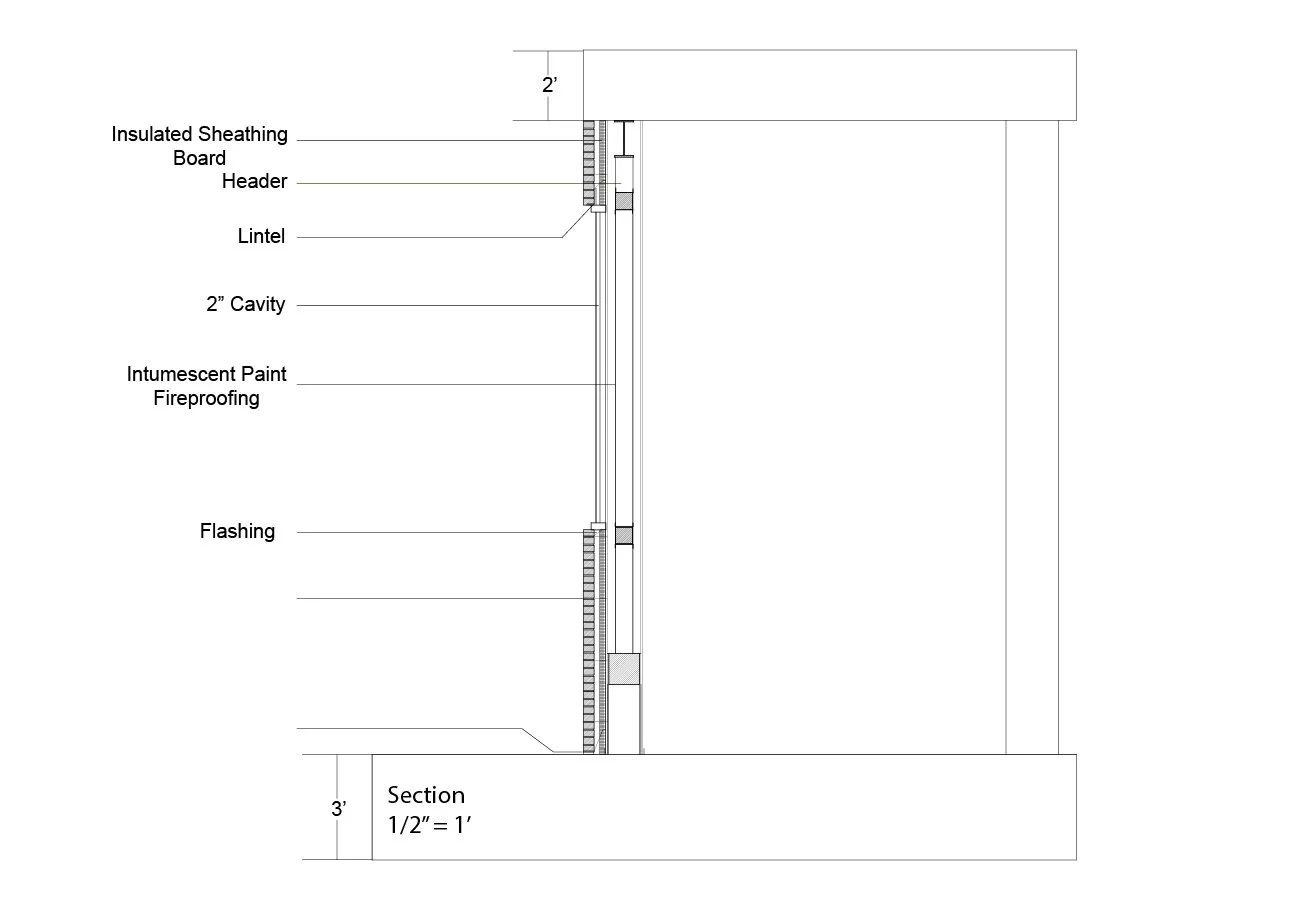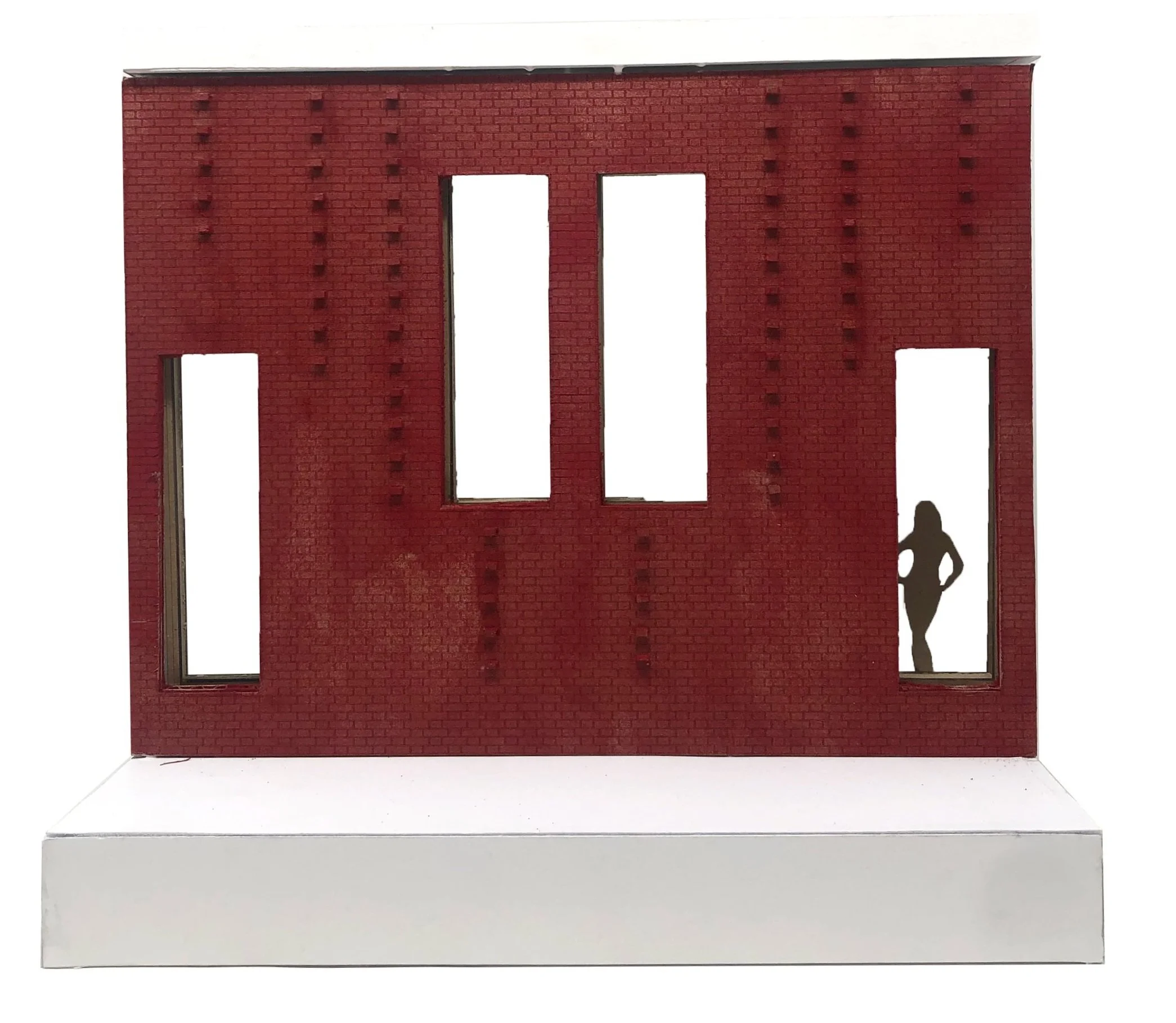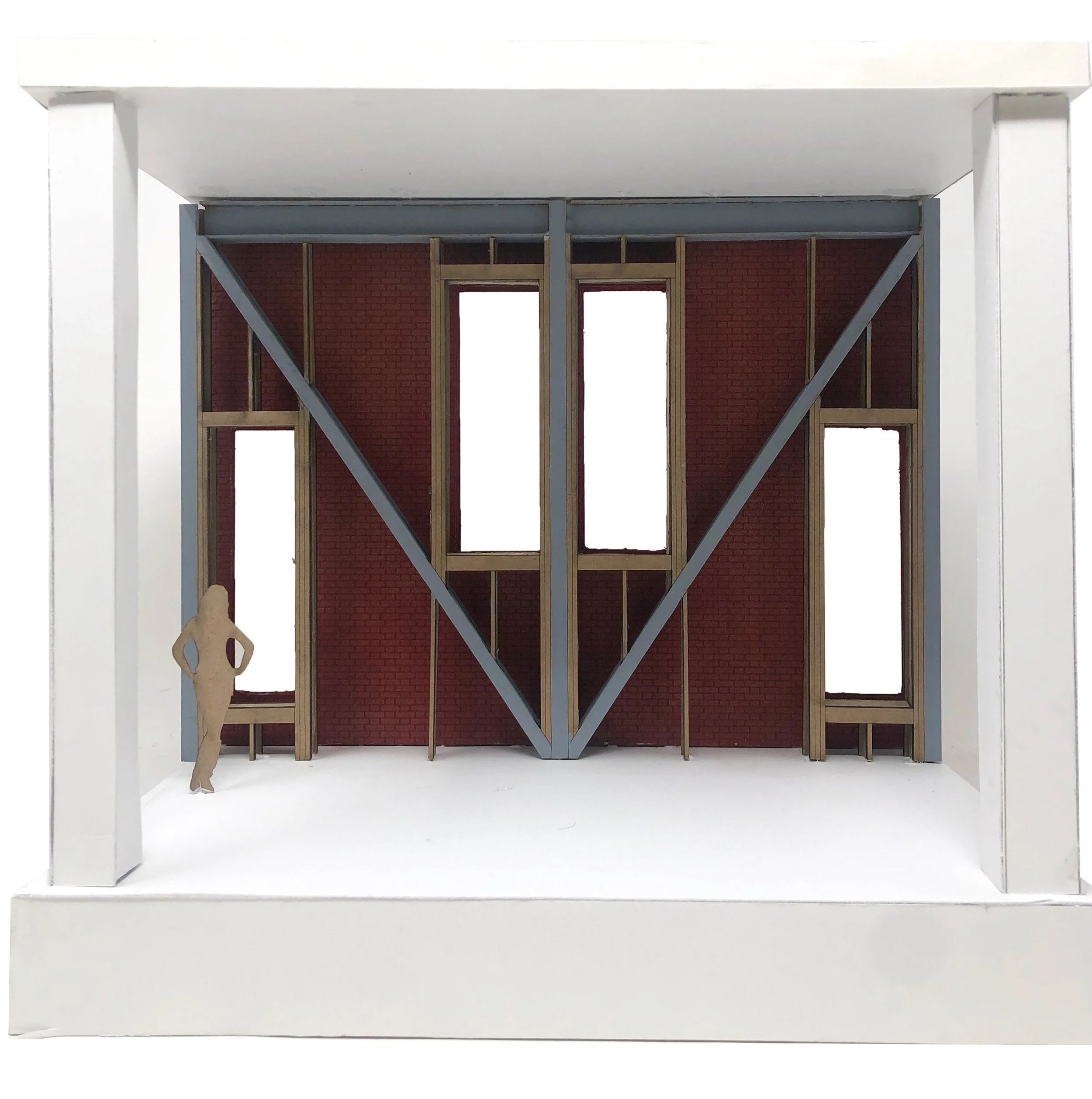STEEL FRAME & CAVITY WALL BRICK CLADDING
ARCHITECTONICS:
2021
Northeastern University
This Architectonics course’s final project required the selection of a structural system, focusing on the construction of the system and physical properties of different materials. This system focuses on the capabilities of steel framing and brick cladding. Firstly focusing on structural stability, the
incorporation of diagonal bracing was clear. Design of the cladding was very much a result of “form follows function,” as the windows were formed around the bracing components. The brick was then organized with the intent to reflect the interior structure to the exterior aesthetic by extruding modular bricks vertically, stopping the pattern at a point where diagonal bracing would be present. This in turn established a relationship between both systems that aims to show how the structure and components of one system can impact and define the structure of the other.








